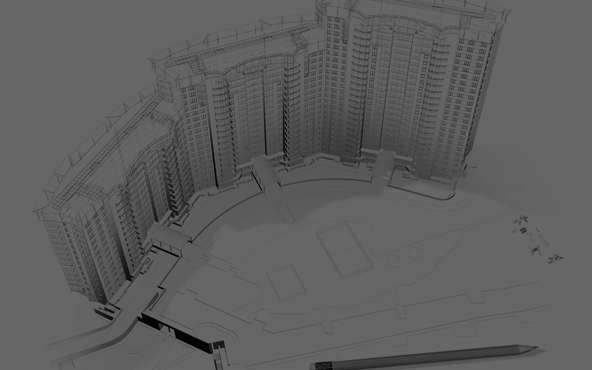1. ISSUING OF BUILDING PERMITS
- 29 Sep
- Comments Off on 1. ISSUING OF BUILDING PERMITS
- civildesignuser
1. ISSUING OF BUILDING PERMITS
1.1 ISSUING BUILDING PERMITS
Requirements for the issuing of a building permit:
- an architectural study, which will include a study regarding the passive fire prevention requirements and a study regarding accessibility requirements for individuals with disabilities
- a study regarding the structural requirements of the building
- a study regarding the electrical and mechanical installations for the building
- a study regarding the energy efficiency of the building
- a study regarding the plumbing and sewage installation of the building
- a study regarding the active fire prevention for the building
- a study regarding the natural gas specifications for the building
- notarized statement of planned parking spaces for the building
1.2 SMALL SCALE BUILDING PERMITS
Small scale building permits regarding legal buildings references the following activities:
- external painting or replacement of rails or coating; repairing facades that require scaffolding
- construction of pergolas
- interior construction, that doesn’t affect the structures of the building
- placement of external insulation or passive solar systems on the exterior of existing buildings which do not affect the façade
- placement of an uncovered water tank or a pool, the area of which can be up to 50 sq.m
- roof maintenance, repairing or replacement
- construction of ovens and fireplaces
- construction of elevators for individuals with disabilities
- construction of a simple surrounding stone wall of up to one (1.00)m high or fencing with a lightweight material
1.3 WRITTEN NOTIFICATION FOR THE EXECUTION OF BUILDING ACTIVITIES
Activities regarding:
- small-scale internal repairs that do not alter the supporting structure of the building or its façades.
- external painting or replacement of rails; replacement of coating; or repairing façades that do not require scaffolding
- change or repairing of flooring, wall coverings and ceilings
- maintenance, repair or partial replacement of installations and building pipelines
- replacement of internal or external window frames (in the same dimensions).
- maintenance and/or repair of roofs without using scaffolding
- minor ground alterations +/- 0.80m from the natural ground
- air conditioners and wall-mounted gas boiler installations
- solar water heater Installation.
1.4 PERMIT REGARDING THE CHANGE OF USE
It is required if there is change for the worse and only in so far as the difference is of concern:
- the elements of the diagram layout;
- the load of the structural design; and,
- the alteration of the mechanical installation


Recent Comments