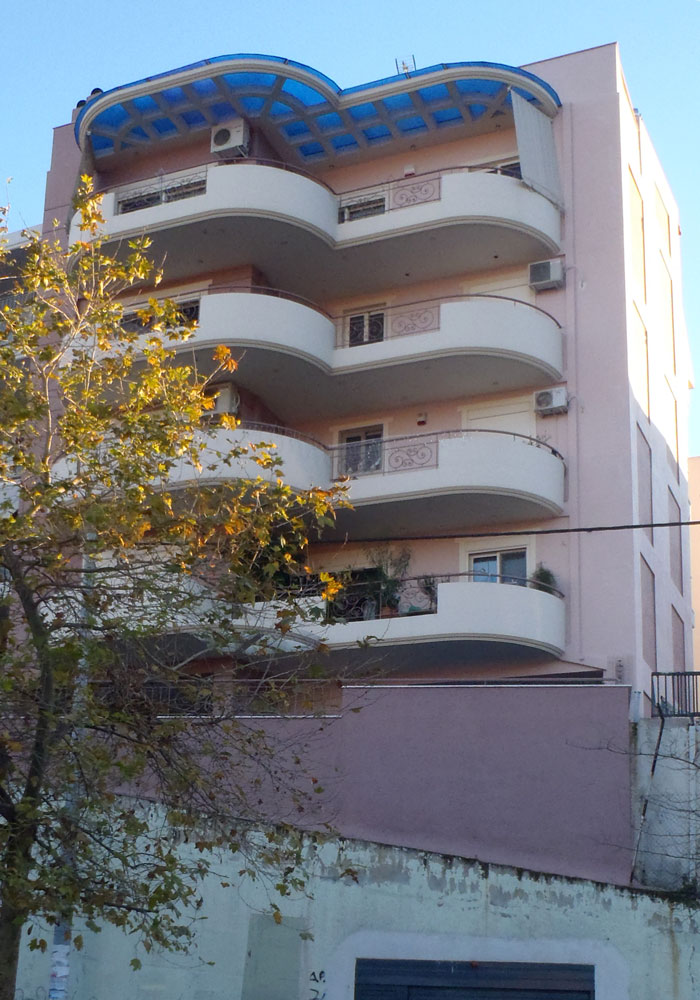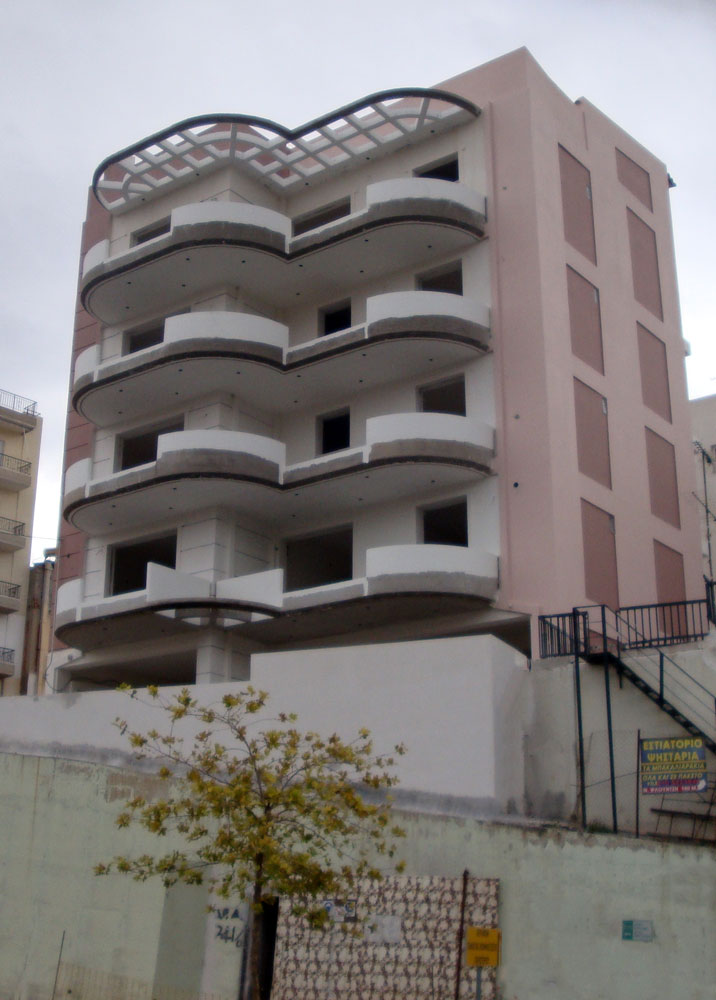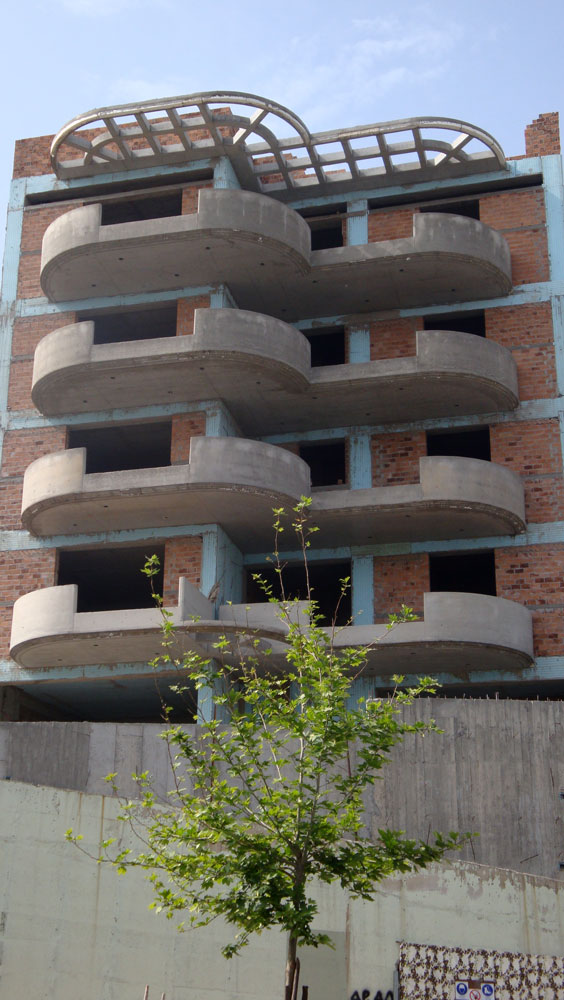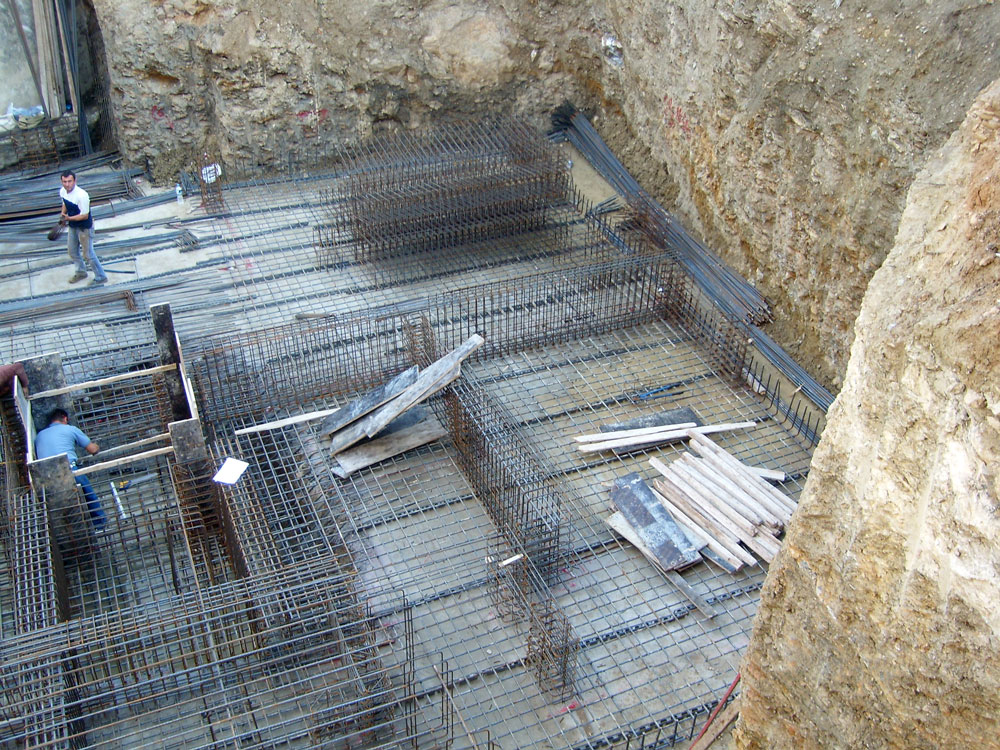Residential Building Chaidari
Residential Building Chaidari
Chaidari – residential building
The residential building is located on a plot with a total area of 250sq.m., included are five apartments, a ground floor with a main entrance and, open and enclosed parking spaces. Basement A includes warehouses and auxiliary rooms, while basement B includes underground parking spaces, which have direct access (entrance – exit) to the road. The placement of the building within the plot, and the creation of the two basements, was chosen according to the specifics of the particular site. The “façade” of the plot faces the main road which has an altitudinal difference of about 6.00 meters from the access road of the pilotis. Accessibility is achieved through a “portico” created between the road and the second basement beneath the pre-garden area. Thereby, parking spaces are created and static competency is achieved. The beautiful uninterrupted view of the Attica basin is the predominant attraction of this building’s particular location.




